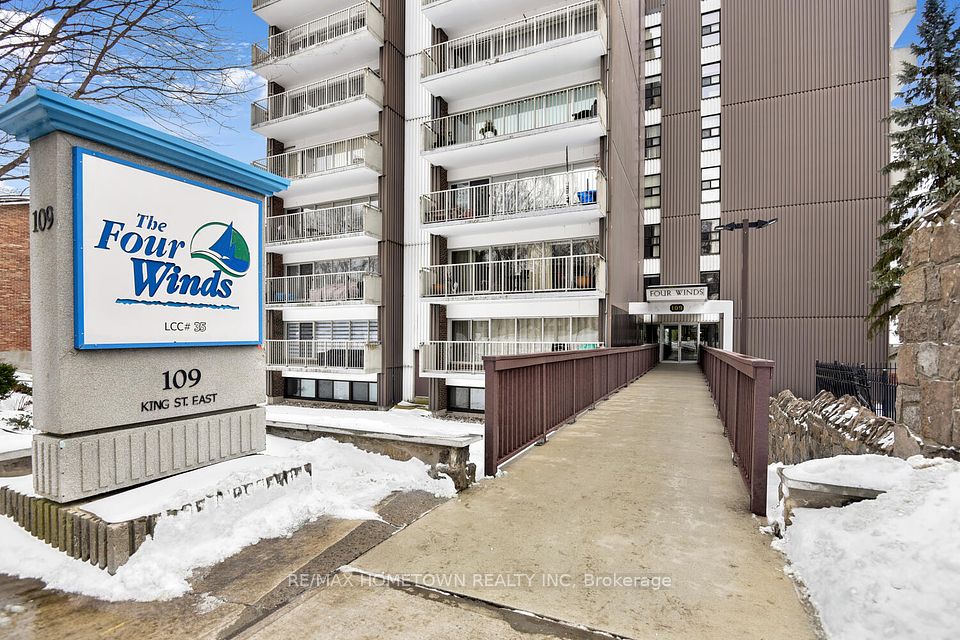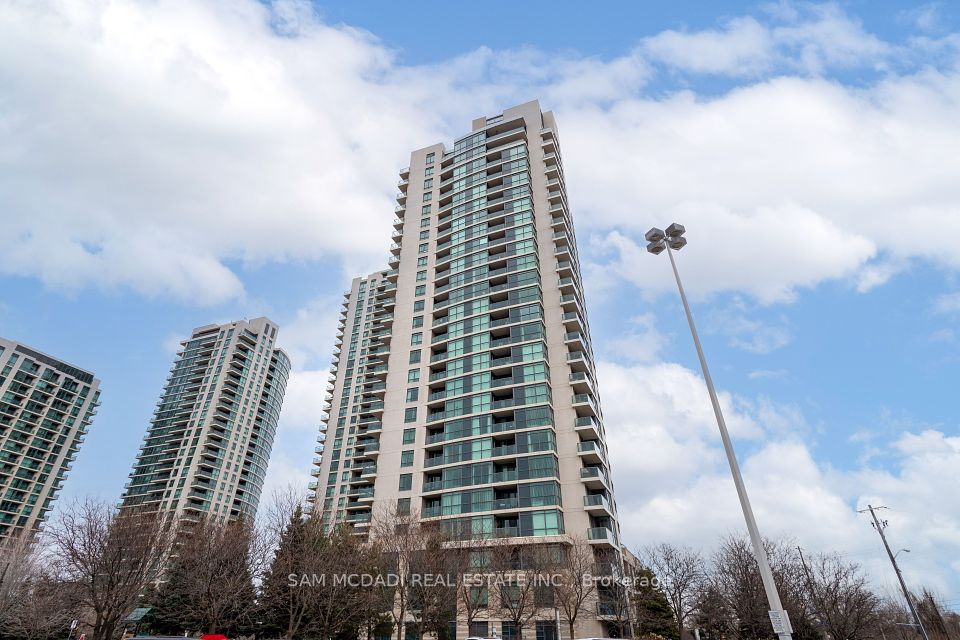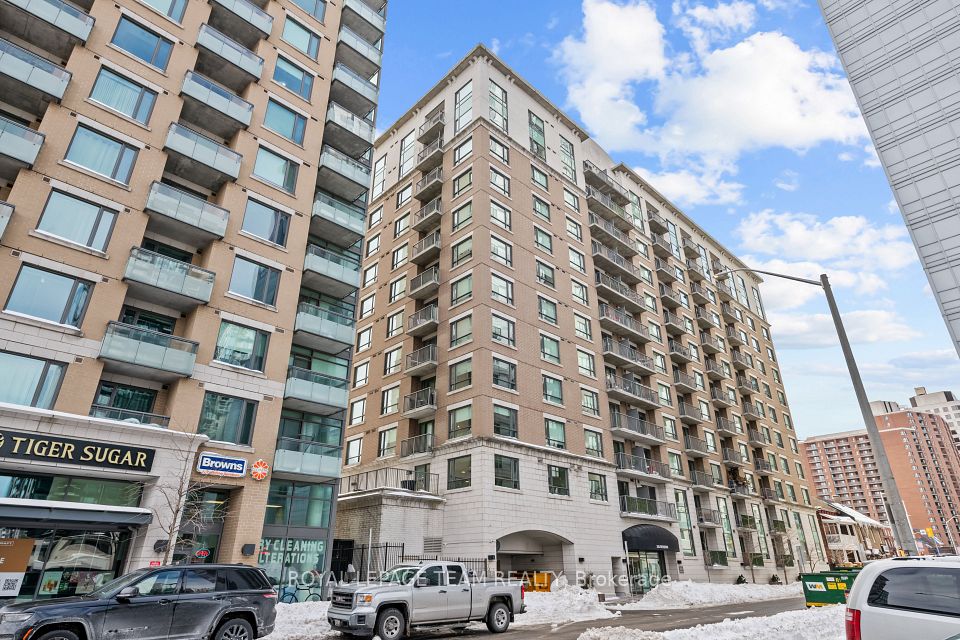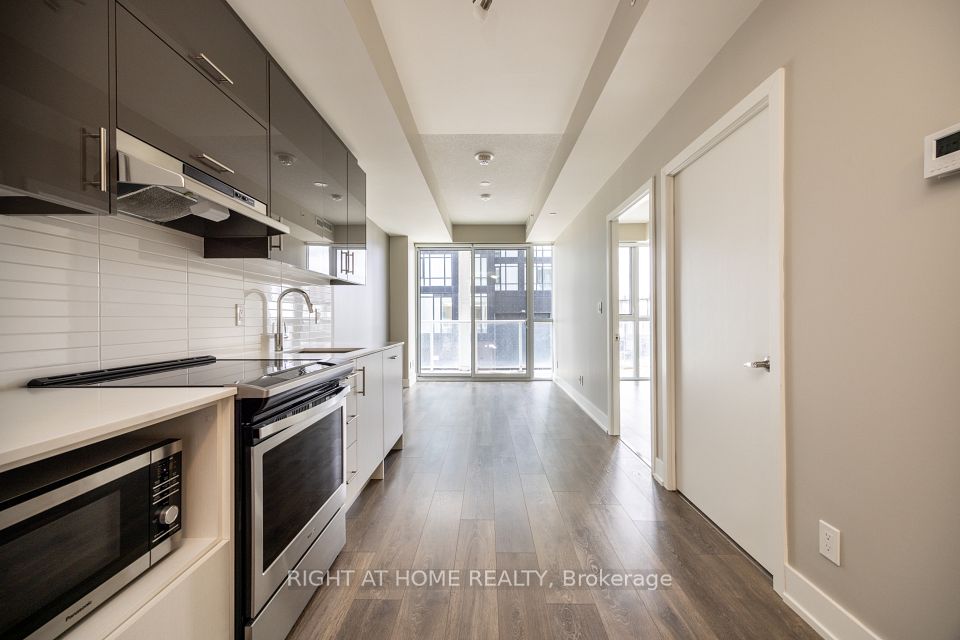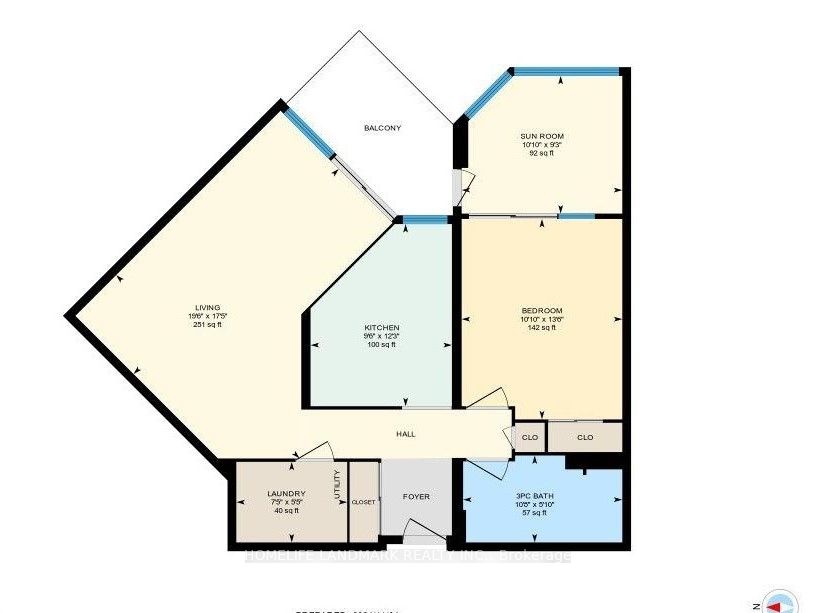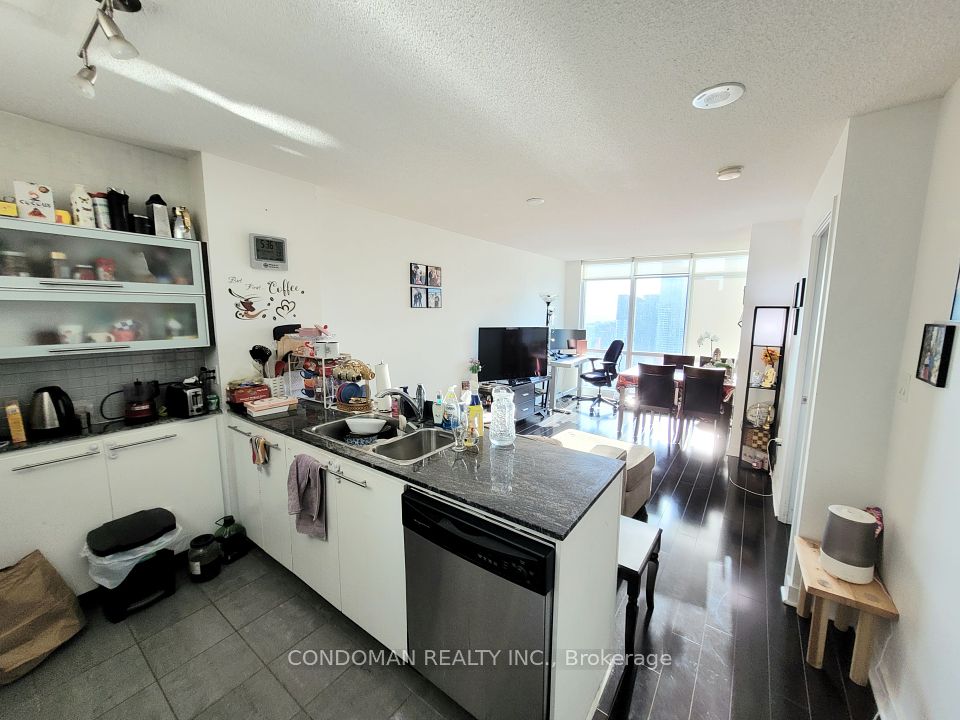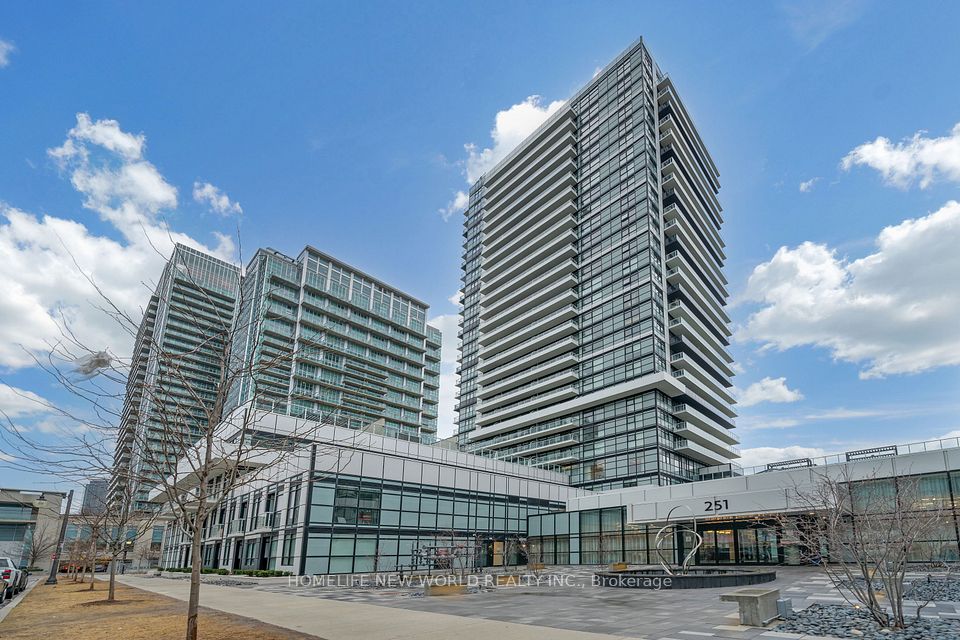$719,900
530 de Mazenod Avenue, Glebe - Ottawa East and Area, ON K1S 5W8
Property Description
Property type
Condo Apartment
Lot size
N/A
Style
Apartment
Approx. Area
800-899 Sqft
Room Information
| Room Type | Dimension (length x width) | Features | Level |
|---|---|---|---|
| Kitchen | 3.9 x 3.8 m | N/A | Main |
| Living Room | 3.9 x 3.7 m | Fireplace | Main |
| Primary Bedroom | 4.3 x 3 m | His and Hers Closets, 4 Pc Ensuite | Main |
| Bathroom | 2.3 x 2 m | 4 Pc Ensuite | Main |
About 530 de Mazenod Avenue
Resort style living at The River Terraces I in Greystone Village! Experience the energy of this vibrant community, designed to enjoy all that Old Ottawa East has to offer, including an exciting assortment of Main St. restaurants, boutiques, with the Rideau River Trail and a Kayak launch at your doorstep! Walk to the Canal, TD Place & Lansdowne Park. This bright, East facing suite has beautiful views of the park and Ottawa's lush, treed skyline. A tastefully designed open layout, with a Napoleon electric fireplace, new luxury vinyl flooring, and elegant finishings throughout. The kitchen has a built-in oven, gas cooktop, Quartz countertops and sleek modern cabinetry. A spacious Primary bedroom has a 3pc Ensuite, and his & her closets. The 2nd Bedroom is adjacent to a 4pc bath, and in-suite laundry. Enjoy fabulous views and the privacy of an expansive 328 Sq.Ft. Terrace, with a gas BBQ hook-up. This premier address has a fully equipped gym, yoga studio, party rooms, guest suites, bicycle and kayak storage, a pet spa, car wash and more! Parking & storage locker included.
Home Overview
Last updated
8 hours ago
Virtual tour
None
Basement information
None
Building size
--
Status
In-Active
Property sub type
Condo Apartment
Maintenance fee
$601.11
Year built
--
Additional Details
Price Comparison
Location

Shally Shi
Sales Representative, Dolphin Realty Inc
MORTGAGE INFO
ESTIMATED PAYMENT
Some information about this property - de Mazenod Avenue

Book a Showing
Tour this home with Shally ✨
I agree to receive marketing and customer service calls and text messages from Condomonk. Consent is not a condition of purchase. Msg/data rates may apply. Msg frequency varies. Reply STOP to unsubscribe. Privacy Policy & Terms of Service.






